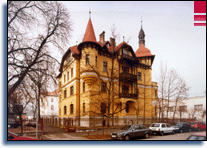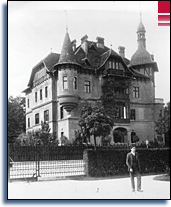USA EMBASSY
The building of the
Embassy of the United States of America
Villa Wettach, Tomšičeva 7, Ljubljana
The two-storey villa is situated at the edge of Tivoli city park in the residential quarter which was laid out after the devestating earthquake in Ljubljana in 1895 and mainly built over with middle-class villas by the first world war. The house was commissioned by the professional artist, Heinrich Wettach, who moved to Ljubljana around 1885, and lived there with his family until the end of the first world war. He held there a private school of painting in his studio between 1896 and 1914. In 1919, Wettach moved from Ljubljana to Austrian Carinthia where he lived until his death |
 USA Embassy (Villa Wettach) 1997 (Photo: M. Kambič) |
in 1929 in a village by Villach. From 1951, the building was administered by the Technical High School in Ljubljana for Central Technical Library. The building was bought by the government of the USA for the needs of its embassy. |
|
The plan for the villa was made by the Vienna architect, Alfred Bayer, in 1897, and the building was constructed by the Ljubljana building company of Viljem Treo. The villa stands in the middle of a garden surrounded by railings. Its exterior is explicitly articulated (projections, oriels, loggias, corner towers, etc.) designed in the style of German neo-Renaissance. The exterior of the building was enriched on all four sides with frescoes and sgrafittos. The author of the paintings was the owner of the building himself, Heinrich Wettach. The sgrafitto paintings have been reconstructed from old photographs, while because of the lack of documentation, the frescoes on the south side and above the window of the northern oriel are only indicated with white panels and will be reconstructed later if suitable data for this are found. |
 Villa Wettach before World War I |
Prepared by:
Dr. Breda Mihelie, professor of art history
Ljubljana Regional Institute for the Protection of the Natural and Cultural Heritage
Ljubljana, Tržaška 4